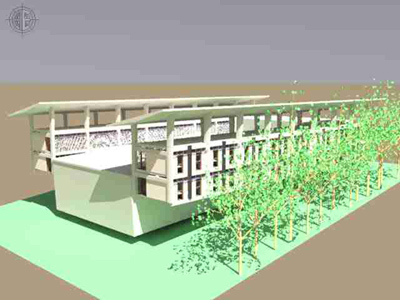
case studies / Environmental credentials of a university building in Australia - Nurses faculty building, Newcastle University

This case study estimates the life cycle environmental impacts of the construction and operation of the Nurses faculty building at the University of Newcastle, Australia. The study was conducted over a 60 year period, with the building being demolished after this period.
The building has a floor area of 4,926 mē. The life expectancy of the building is expected to be 100 years. The construction work was an extension to the existing Richardson Wing (including refurbishment). It contains a 450 seat auditorium slung among two three story office wings containing lecturers' offices, post graduate rooms and seminar rooms around a central courtyard.
To provide a fast and user friendly, interactive LCA case study, which allows the user to investigate the life cycle impacts of a range construction, transportation, recycling and utilisation, options.
The Nurses Faculty Building was designed by Stutchbury & Pape, built during 1997 and commissioned in 1998. It contains a number of features that aim to lessen the running costs and assist in reducing the energy consumption. Geothermal heating and cooling was installed, decreasing the reliance on air conditioning. Natural light was emitted into the building extensively. Fly roofs stop excessive heat gain. A concrete structure and reverse brick veneer was used to optimise thermal mass. Lincolne Scott tuned the buildings innovative features using sophisticated computer modeling. The life expectancy of the building is expected to be 100 years.
The building is an extension to the existing Richardson Wing (including refurbishment). It contains a 450 seat auditorium slung among two three story office wings containing lecturers' offices, post graduate rooms and seminar rooms around a central courtyard.
The structure serves as infill between the two existing wings where it forms a new courtyard. The two three storey office wings of the new addition run north-south. The narrow floor plan preserves cross ventilation from easterly breezes to the offices and postgraduate rooms contained within.
The auditorium is designed as an infill, slung between the two narrow wings, creating another courtyard space between them. It contains operable walls that open vertically upwards, so that the auditorium foyer becomes part of the courtyard space for large gatherings.
The 'fly roof' structure above the office wings creates a cool roof 'spill out' space for students and shades the concrete roofs of the office blocks, thus keeping them cool. The roof is angled in such a way as to deflect cool easterly breezes down into the courtyard spaces.
The system analysed included the manufacture of all materials from resources in the ground, construction site activities, construction equipment, repairs/maintenance and finally, decommissioning.
The entire life cycle is considered, from resources in ground through to demolition and recycling/landfill of the structure. Landfill emissions are excluded.
Transportation mode and distance are included for each material.
Environmental impacts investigated were resource energy consumption, GGE (greenhouse gas emissions), NOx, SOx, NMVOC (non-methane volatile organic compounds), SPM (suspended particulate matter), and fresh water consumption.
Gross energy (GJ/t), or high heating value (HHV), is used. Feedstock energy is included for all materials except timber.
{Feedstock energy}
IPCC weighting factors (global warming potentials) are used in the calculation of greenhouse gas emissions, eg for CH4 and N2O.
Australian LCI data. The data are maintained in EMMA (Eco-model for Material and Manufacturing Assessment), BHP's LCA data system. Construction data were based on a bill of materials supplied by the Chartered quantity surveyors. Data for utilisation were obtained from the University of Newcastle.
The study did not require any allocation. Recycled materials have displacement credits allocated based on the displacement of virgin production.
The approach and allocation rules used in the LCI data conform with ISO guidelines for LCA, and attempt to simulate reality as closely as possible.