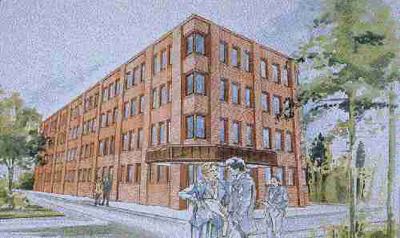
case studies / Environmental credentials of an office building in the UK

This case study estimates the life cycle environmental impacts of the construction, utilisation, maintenance and decommissioning of a multistorey office building in the UK. The study was conducted over a sixty year period, with the building being demolished after this period.
To provide a fast and user friendly, interactive LCA case study, which allows the user to investigate the life cycle impacts of a range construction, transportation, recycling and utilisation, options.
The building is typical of a speculative office building either on the edge of a town or in a regional city in the UK. It is of modest specification and the base building has the following features:
It is 13.5 m wide, 48 m long and four storeys high, and the width being appropriate for natural ventilation and maximum daylight penetration.
The building is neither air-conditioned nor provided with comfort cooling, but has perimeter heating. Servicing is from zones at the ends of the building. Escape stairways and lifts are also provided at these points (the building cannot be sub-divided without alternative means of escape). The fire resistance is one hour and the building is not sprinkler protected. The cladding is traditional brick/block with rectangular individual windows occupying 25% of the facade area. The cladding is supported at each floor level by a steel angle with additional vertical wind posts at approximately 3 m spacing. Its weight is taken as 8 kN/m, acting as a horizontal line load. The floor to ceiling height is 2.7 m and a raised floor of 150 mm depth is specified.
The foundations are assumed to be pad footings on sand and the ground floor is not suspended (ie it is ground bearing). The top floor is designed for the same loads as the other floors. An additional roof structure comprising steel portals, purlins and tiles is provided. The roof area is not suitable for occupancy and is discounted in the gross floor area.
The foundation material for the building is considered to be sand, with a safe bearing pressure of 200 kN/m2. Hence, the minimum bearing area of the pad footings can be easily determined, knowing the column loads. The depth and width of the footings and the mount of reinforcement required are scheduled for each column size.
The user can select from five main structure types for the building. The heating and ventilation system is also user selectable from naturally ventilated and three types of mechanical ventilation. While the user can modify the basic dimensions of the building, as these diverge for the base case the results obtained may vary from practice due to the assumptions made about span of beams and foundations for this particular building.
1. Occupancy level of one person per 12 m2 of nett floor area. Net floor area may be taken as 80% of the gross floor area (GFA).
2. Male/female toilets located together in opposite cores, with additional toilets at ground floor level.
3. Three ten person lifts with a speed of 0.6 m/s are provided, each requiring a shaft size of 1.9 × 2.3 m. Two lifts are located adjacent to the entrance lobby.
4. The building is generally open plan but may be divided into individual offices with adequate day-lighting and means of escape.
5. Means of escape is via 1100 mm wide protected staircases at both ends of the building.
The system analysed included the manufacture of all building materials from resources in the ground, building site activities, construction equipment, repairs/maintenance, periodic refurbishment and finally, decommissioning.
The entire life cycle is considered, from resources in ground through to demolition and recycling/landfill of the structure. Landfill emissions are excluded.
Transportation mode and distance are included for each material.
Environmental impacts investigated were resource energy consumption, GGE (greenhouse gas emissions), NOx, SOx, NMVOC (non-methane volatile organic compounds), SPM (suspended particulate matter), and fresh water consumption.
Gross energy (GJ/t), or high heating value (HHV), is used. Feedstock energy is included for all materials except timber.
Feedstock energy is the specific energy, also termed calorific value, of a material. Traditionally, feedstock energy has not been included in the life cycle energy or embodied energy for timber. Timber is the only material treated in this way. This anomaly results in an artificially low value of embodied energy for timber of approximately 4 GJ/t. Including feedstock energy increases the embodied energy of timber by 10-20 GJ/t, depending on dryness.
This discrepancy, and the increased importance of timber products as a direct energy source (particularly in Europe), is leading to a trend to include feedstock energy for timber products. In this analysis, therefore, both values (ie timber with and without feedstock energy included) were calculated.
IPCC weighting factors (global warming potentials) are used in the calculation of greenhouse gas emissions, eg for CH4 and N2O.
The material source for this study is contained in the report "A Comparative Environmental Life Cycle Assessment of Modern Office Buildings" by KJ Eaton and A Amato and available from the Steel Construction Institute Silwood Park, Ascot, SL5 7QN UK. (Quote report no. SCI-P-182).
The data originated from the following sources:
N. Howard: Davis Langdon and Everest, Princes House, Kingsway, London WC1, UK.
N. Barnard: 'Dynamic Energy Storage in the Building Fabric', BSRIA Technical Report TR9/94, January 1995.
Energy Consumption Guide 19: Energy Efficiency in Offices, Best Practice Programme - Energy efficiency office, Department of Environment, BRESCU, Watford, October 1995.
Other references are detailed in the SCI publication
Reviewed By K. Eaton 5/6/98
This study did not require any allocation. Recycled materials have displacement credits allocated based on the displacement of virgin production.
The approach and allocation rules used in the LCI data conform to ISO guidelines for LCA, and attempt to simulate reality as closely as possible.