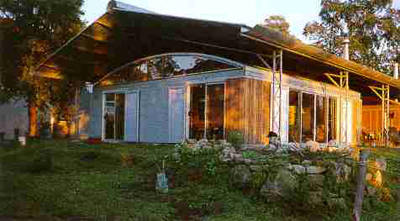
case studies / >Environmental credentials of housing in Australia - Autonomous Mountain Home

This case study estimates the life cycle environmental impacts of the construction and operation 'Four Horizons', an autonomous mountain home near Newcastle, Australia, designed by Lindsay Johnston. The study was conducted over a sixty year period, with the home being demolished after this period. The house was assumed to be occupied by two people for the duration of the study. Appliances and fit out items were replaced every ten years.
To provide a fast and user friendly, interactive LCA case study, which allows the user to investigate the life cycle impacts of a range construction, transportation, recycling and utilisation, options.
The building is an autonomous house constructed on a remote bushfire prone site on the Northern slopes of the Watagan Mountains overlooking the Hunter Valley, near Newcastle, Australia. The site is located at elevation 430 m above sea level facing NE on the crest of a ridge at the top of a 60 m escarpment. The house is currently in use and has no mains utilities, relies on electrical power produced on site, uses roof collected rainwater and manages effluent disposal to utilise grey water to irrigate a vegetable garden.
Nominal construction includes two 9 m x 9 m dwelling modules, two bedrooms, a reinforced concrete slab, internal and external hollow concrete block walls, steel roof trusses, steel clad curved sub-roofs on purpose made lattice steel bow trusses, steel fly roof, wool insulation and standard single glazed aluminium framed windows and doors. The fly roof was constructed with standard agricultural steel shed frames and clad with BHP Zincalume sheeting.
Primary design strategies for thermal comfort include a fly roof and reverse veneer wall construction. The use of a 'shade' or 'fly roof' completely shades the house in summer, while allowing a clear cross flow of air under the fly roof. External insulation of the walls, by use of hardwood timber panels, keeps the thermal mass of the walls on the inside, along with the concrete internal walls and floor. Orientation of all major windows to the North-East captures morning winter sun, and the location of vegetation to the West minimises the impact of hot afternoon summer sun.
Utilisation of appliances can also be selected, with the default being the actual user patterns of the current occupants. Various energy supply systems can be selected, including grid or solar electricity.
The system analysed included the manufacture of all building materials from resources in the ground, building site activities, construction equipment, repairs/maintenance, periodic refurbishment and finally, decommissioning.
The entire life cycle is considered, from resources in ground through to demolition and recycling/landfill of the structure. Landfill emissions are excluded.
Transportation mode and distance are included for each material.
Environmental impacts investigated were resource energy consumption, GGE (greenhouse gas emissions), NOx, SOx, NMVOC (non-methane volatile organic compounds), SPM (suspended particulate matter), and fresh water consumption.
Gross energy (GJ/t), or high heating value (HHV), is used. Feedstock energy is included for all materials except timber.
Feedstock energy is the specific energy, also termed calorific value, of a material. Traditionally, feedstock energy has not been included in the life cycle energy or embodied energy for timber. Timber is the only material treated in this way. This anomaly results in an artificially low value of embodied energy for timber of approximately 4 GJ/t. Including feedstock energy increases the embodied energy of timber by 10-20 GJ/t, depending on dryness.
This discrepancy, and the increased importance of timber products as a direct energy source (particularly in Europe), is leading to a trend to include feedstock energy for timber products. In this analysis, therefore, both values (ie timber with and without feedstock energy included) were calculated.
IPCC weighting factors (global warming potentials) are used in the calculation of greenhouse gas emissions, eg for CH4 and N2O.
Australian LCI data. The data are maintained in EMMA (Eco-model for Material and Manufacturing Assessment), BHP's LCA data system. Construction data were based on a bill of materials supplied by the architect and builder, Associate Professor Lindsay Johnston, Department of Architecture, University of Newcastle, Australia.
This study did not require any allocation. Recycled materials have displacement credits allocated based on the displacement of virgin production.
The approach and allocation rules used in the LCI data conform to ISO guidelines for LCA, and attempt to simulate reality as closely as possible.