
Myths, Lies and Factoids
About Building Science and
Design
Rick Diamond
Lawrence Berkeley National Laboratory

Myths, Lies and Factoids
About Building Science and
Design
Rick Diamond
Lawrence Berkeley National Laboratory
![]()
| Rick Diamond explores a range of perceptions, conceptions, deceptions, and misconceptions surrounding the interactions between the art and the science of buildings. |
|
Disclaimer: The following does not represent the views of the U.S. Department of Energy, the University of California, nor anyone else that I can think of. R. Diamond
Claimer: The disclaimer above notwithstanding, Editor
|
Some Common Myths about Building Science and Design The myths I have collected are those having to do with building science and building scientists, architecture and architects, and how architecture students are typically taught building science. I realize that something I call a myth may be your core belief, so let me first assure you that I mean no offense. My hope is that by bringing these ideas into the open we can determine whether these sacred cows and dead horses contain underlying truths that should not be discarded. Myth #1. Building Science is a rigorous, logical, scientific discipline; architecture is soft and intuitive. In my experience, it's the building scientists who are the wacky, goofy theorists who put forth all sorts of impractical schemes, and the architects who are the sober, practical and pragmatic professionals. For one thing, is what we call "building science" really science? Around my lab I often hear that building science is not "rocket science," meaning that real brain power is busy elsewhere. So I called some real rocket scientists I know at Cal Tech, and asked them how difficult their jobs are. They said, modestly perhaps, that it was nothing, really, just mixing chemicals and making explosions--stuff kids do. One astrophysicist volunteered that he needed help figuring out how to insulate his attic, and did I have any ideas. |
 |
If you ask social scientists about their fields--with the
exception of economists--they often bemoan the lack of rigor in their
discipline, saying it's all rather vague, and they point to the physicists
as having more "scientific" principles. And when you ask physicists about
the rigor in their field, they tell you how they envy the mathematicians,
whose work is more pure. As for the mathematicians, they describe their
field as being "intuitive and rather vague."
I was particularly pleased to come across an essay by Edward Rothstein, "Contemplating the Sublime" (The American Scholar, Autumn 1997) that discusses how, in mathematics and the sciences, objects are studied to disclose a design or order. Rothstein quotes several mathematicians. The mathematician Hermann Weyl wrote, "My work always tried to unite the true with the beautiful; but when I had to choose one or the other, I usually choose the beautiful." G.H. Hardy wrote, "There is no permanent place in the world for ugly mathematics." Bertrand Russell, "Mathematics, rightly viewed, possesses not only truth, but supreme beauty--a beauty cold and austere, like that of sculpture." And Paul Dirac once proposed that if his theory were beautiful and an experiment proved it questionable, he would tend to doubt the experiment more than the theory. |
| What is going on here? Are our assumptions about science being based on cold, rational, experimentally determined facts being jettisoned for beauty? Maybe these two domains are really not so far apart? Maybe we have been guilty of practicing "ugly" building science. | |
| Myth #2. If only we had gotten into the design process earlier. | |
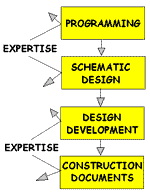 |
I hear this from consultants all the time. By the time they
are brought to the table all the key design elements have been decided and
all they can do is make minor changes. So the question is, when is the
best time to bring in technical expertise? Often, when our team has been
asked for advice on energy alternatives during schematic design, we
frequently end up saying that until the basic design decisions about size,
shape, materials, zoning, etc., are decided, we can't do an energy
simulation.
A good example is the situation we faced when a client and the engineering consultant wanted us to model several energy alternatives for the National Museum of the American Indian, designed by the Canadian architect, Douglas Cardinal. At the time of the request the designer was still debating between including one atrium or two, whether the galleries should be open to unconditioned space ("everything needs to flow") and whether the roof should be made of glass. Without these decisions in place, we couldn't begin to make recommendations on the energy systems. All we could do was to speculate that the west- and south-facing glass would need to be reoriented. Obviously the difficulty is drawing the line at the point where there is enough information available on which choices can be based before key elements have been determined. Although incremental changes can be made at any point in the design and construction process, change orders can be expensive. Changing a glazing spec at the working drawing stage is relatively inexpensive (although HVAC sizing will be affected) but changing glazing size can be very costly. |
| Ideally, on major projects designers and consultants need to form partnerships. The reality is that design budgets, more often than not, allow for only brief encounters between them. | |
| Myth #3. If only architects had a better design tool that would allow them to understand the impacts of their design on energy use. | |
 |
The use of energy simulation tools in the design phase
allows lots of neat permutations and variations to be explored. In my
experience, however, architects don't want to use them. Too busy to add
any more "learning experiences" to their already overburdened job, they
prefer to hire consultants for this purpose.
There is another concern here that when design tools become easy to use, any "tool user" can become an expert, without necessarily understanding the consequences of his or her actions. The possibility for disasters is very real. We need to understand that tools are tools, and they are only as good as the understanding of the user. |
| Myth #4. We need to teach architecture students more building science. | |
| Actually, I've often thought that we don't need to teach students about building science at all, we need to teach design faculty about building science. When I once proposed such a seminar, the other technology faculty were aghast that I would even suggest such a thing. | |
| From my perspective, this separation between teaching technology and teaching design reinforces their differences when what we need to do is emphasize their interdependence. I would like to see all building science courses renamed "Beginning Design Studio" and "Advanced Design Studio and Seminar." | |
 |
While, in theory, team teaching serves to improve this
situation, in my experience teaming a design faculty with a tech faculty
in studio results in the technology being marginalized even more as the
design faculty demands the students' attention. Despite several examples
of successful partnerships, I am concerned that unless the design faculty
have some understanding of and enthusiasm for the technology issues, the
students will simply ignore them.
In addition to teaching design faculty, the people I would like to educate about building science are CEOs, building owners, movers and shakers in the community, and society at large. Perhaps we should teach building science in the business and law schools. Once these future power brokers appreciate the importance of healthy, comfortable environments then the architects will scramble to meet their needs. |
| Myth #5. If we explain the basic principles of building science more clearly, we will win over architects and design students who are currently seduced by beautiful designs that violate these principles. | |
| A ready example of this proposition, taking a page from Cris Benton, is when I show a group of architecture students slides of Richard Meier's Douglas House, and explain how uninhabitable it must be with its two-story west-facing glass. The problem I have is that every time I show this example and explain how it violates principles of comfort, energy efficiency, and produces glare, fades furniture and irritates pets, the students (and I'm guilty of this, too) still love the way it looks. Consequently, enormous west-facing windows continue to show up in all their studio projects. | |
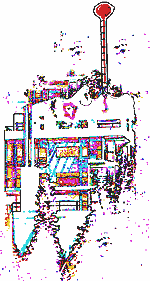 |
My solution? I've stopped showing students the Douglas
House. But I think we need to realize that esthetic appreciation is
subjective and personal, and while beauty and habitability need not be
mutually exclusive, we would be foolish to think that we can argue away
the one using arguments for the other. In a contest between beauty and
technology, beauty will win every time. The message I try to convey to my
students is, if they want expanses of unshaded glass, fine, but they had
better understand the consequences of their design on the comfort of the
building users and its impact on the environment.
My argument isn't that you can't design a "good" building that incorporated sound design and environmental concerns, but that it is a mistake to attack a "beautiful" building and saying it is flawed because it fails by other criteria. Kant argues--I'm following Rothstien here--that the judgment of beauty is a detached judgment--it has nothing to do with the usefulness of the object, its monetary value or anything else. We shouldn't confuse "beauty" and "good." |
Myth #6. All buildings must face south (or north). | |
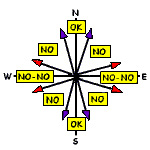 |
We can all appreciate the arguments for proper orientation of glazing and the use of thermal mass to take advantage of passive heating and cooling opportunities. Nevertheless I am struck by how an insistence on solar orientation has driven designs. I recently reviewed design submittals for housing for the US 2002 Olympics in which the competing schemes were scored, in part, based on their relationship to true south. I would prefer that credit be given for orientation based on access, view, surrounding buildings, and the proper treatment of glazing with respect to its different orientations. The solar criterion was a simplistic proxy for "energy-efficient design," and I suspect this practice is more widespread than this one project. Energy criteria, important as they are in the design of buildings, cannot be dominating factors: sometimes it is important not to let the "energy tail" wag the "design dog." |
| Myth #7. Low-e windows look just like regular windows. | |
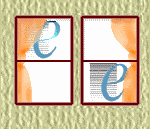 |
I confess--this one caught me by surprise. I had recommended low-e windows for the studio of an artist friend. The quality and color of light was important to her and her concern was whether these windows would block out too much daylight. I told her there would be some reduction in the visible transmittance, but it wouldn't be noticeable. And it probably wouldn't have been had she not put a French door with clear glass next to the low-e windows. It was instructive, at least, to see how different the color of the sky was through the two panes of glass. Of course the solution would have been to have low-e glass in the French door. |
| Myth #8. You can't have operable windows in commercial buildings. | |
 |
The only people I know who say they prefer sealed windows to
operable windows are HVAC engineers. And when I've asked them whether they
have sealed windows in their homes, they just glare at me.
Several reasons are given for this dictum, the chief one I hear being that you can't control the HVAC system if you have occupants opening and closing windows. I suspect that concerns for security, smoke control and the cost of window hardware are also important. But people like operable windows where they live and where they work. I recently reviewed design schemes for a new municipal building that included a daring entry by a well-known avant-garde firm, featuring "venturi air foils" and other high-tech strategies. I pointed out to the jury that the truly radical technology that distinguished this scheme from the others was that it alone had operable windows. While we cannot settle the debate about operable vs. inoperable windows, again, we should be clear about the basis for the arguments pro and con. |
| Myth #9. Tight buildings cause "Sick Building Syndrome." | |
| Architects and clients frequently tell me that they don't want their buildings to be "too tight." "Buildings have to breathe," they say. | |
| The Canadians and Scandinavians have been building tighter homes and offices for years, and have addressed the issues of the resulting increase in moisture and indoor pollutants by installing mechanical ventilation systems. These systems typically work well; indoor comfort levels are reportedly quite high. One problem that the Swedes and others have discovered, however, is that conditions comfortable for humans, are also comfortable for bugs, dust mites in particular. Asthma appears to be increasing, especially in children, and although several factors are involved, dust mites appear to be a causal factor. | |
 |
Health problems in the workplace are real and probably more
widespread than we previously realized. The causes are not well
understood, but probably have more to do with the outgassing of chemicals
from building materials and products, and faulty ventilation systems, than
with the tightness of the building envelope.
Without discussing the issue of how much ventilation is needed, what the provisions are for smoking, whether we should test all houses for radon, and how to best bring in outside air, let me say that these are all important questions that need our serious attention as designers and builders. |
| Myth #10. Energy codes restrict the creative genius of architects. | |
 |
Following the 1991 fire in the Berkeley/Oakland hills that destroyed over 3000 homes, the local architects convinced the city to petition the state to exempt designers of new replacement homes from meeting the state's energy code. The argument used was that most homeowners wanted their new houses to be just like their previous ones, which were all built prior to the state's first energy code in 1973. After a flurry of faxes and phone calls between state and city officials (ask me about the details if you are interested) the city withdrew its support for the architects' petition, and the law of the land prevailed: energy codes would be enforced. |
| The degree to which local architects felt constrained by the energy code was surprising. Surveys of builders throughout the state confirm that meeting the code posed no difficulties, except for architects. The most disliked part of the residential energy code is the lighting requirement for the kitchen and bath that can be met only by fluorescent lighting. That brings up the next controversial myth. | |
| Myth #11. Fluorescent lighting is bad. | |
 |
This one has been around for years and has received a lot of press. I remember my first day in design school when our class was addressed by one of the senior design professors. One of the students asked about the incessant low buzzing in the room. The professor launched into a tirade against fluorescent lighting, pointing out that it wasn't "natural" and that it was bad for us. I climbed onto a table and whacked one of the overhead air ducts with a tube of drawings. The noise stopped. The students all looked at the prof, who continued with his lecture without missing a beat. The odd thing to me is that none of my classmates remember this incident, and I'm willing to bet that the prof still fumes against fluorescent light. Lesson: Never let an ugly truth get in the way of core beliefs. |
| Myth #12. Fluorescent light is just like incandescent. | |
 |
I've told my students this for years, arguing that well-designed fluorescent fixtures were indistinguishable from incandescent ones. It was only when we started comparing actual installations that we saw how different they were. Recent advances in compact fluorescent lamps have made them almost interchangeable with incandescent A-lamps, but we shouldn't try to convince people that they are the same. We need to show how they are different and which is appropriate for different needs. |
| Myth #13. Compact fluorescent lamps (CFL) interfere with electrical systems and radio and TV reception. | |
 |
I have read studies showing how CFLs can cause harmonic distortions in some electrical systems. But I was dismayed to learn that residents of a senior housing project in Worcester, Massachusetts, were complaining of poor TV reception following the installation of our energy retrofits. The retrofits consisted of heating controls, new windows, roof insulation, and CFLs in all 70 apartments. In my follow-up surveys the retrofit crews said they had never had complaints about poor TV reception before, and that the management was seriously considering taking out the new CFLs. I asked the lighting scientists back at the lab, and they were puzzled, too. Then we discovered that during the insulation of the roof the contractor had disconnected the TV antenna. Once it was reconnected the problem went away. Another lesson in correlation and causality. But perception is reality: the residents still talk about the problems with their new lights. |
| Myth #14. More and smarter controls are better. | |
| For decades the "house of the future" or "office of the future" has featured more and smarter automation. Automated coffee machines that bring your morning cup to your bed and robots that clean bathrooms are two scenarios that have been proposed for at least the past 100 years. We already have seen major advances in "smart homes" and "intelligent buildings" which take advantage of information technology using sensors to automate and integrate building security, environmental controls and other features. But we need to stop and ask ourselves how much control is enough? What are the energy and environmental consequences, not to mention the sociological and psychological, consequences of increased building automation? | |
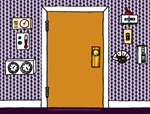 |
The need for increased controls, unquestioned, of course, by
the manufacturers of control equipment, has been so that such systems will
allow building occupants and operators greater satisfaction through the
control of their temperature, lighting and air flow.
Studies have shown that workers like to have local control over their ventilation, lighting and temperature in their workplace. While other research has shown that workers don't want the additional hassle of having to manipulate control panels, they just want environmental conditions taken care of for them. We don't have to choose between smarter buildings or smarter people, but we should continue to look at the consequences of these actions. |
| Myth #15. Refereed architectural journals are a valuable source of information for the profession. | |
 |
An article in Science in the early 90s [Hamilton, 1991] reviewed the use of "citation indices" as an indicator for how frequently publications in different fields were used by those in the field. The article showed that atomic, molecular and chemical physics, at one end of the spectrum, had more than 90% of its journal articles referred to by others, suggesting that researchers were reading these cutting edge articles. At the other end of the spectrum were refereed architectural articles, where 99.6% of the papers were never cited. Building technology did somewhat better: only 84% of all the articles had no citations. Does this mean that no one is reading the articles, or just that no one is citing them? How is research in architecture used, for what purposes and by whom? As people pointed out, journal articles can have an impact without being cited--it is possible that people read the articles for general interest. |
| Myth #16. Vernacular design provides an environmental model for contemporary architecture. | |
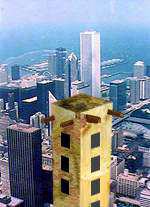 |
Students typically enjoy the lectures on vernacular
architecture, and assignments on indigenous solutions are usually quite
popular. But how are the lessons of Yemeni towers and Pueblo dwellings to
be extracted for purposes of modern practice? Arguments that vernacular
design has been shaped by environmental and climate conditions are
routinely disputed by cultural anthropologists who argue that form follows
culture, not terrain and climate.
Given the 20th-century legacy of cheap fuel and electricity, and people's expectations for uniform comfort conditions in all of our buildings, what opportunities are there for vernacular-based designs? Is the image of a naturally ventilated skyscraper an oxymoron? |
| Myth #17. "Sustainability" will be the rallying cry for a new, environmentally-sensitive architecture. | |
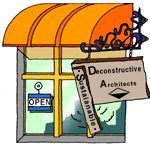 |
We've all had to address the sustainability issue, if only to decide whether the word itself is appropriate. Although the term has been given prominence throughout professional schools and design firms by articulate speakers and practitioners, has anything changed as a result? Are firms adopting "green" strategies because of their new-found appreciation for the environment, because of greater demand from clients, because they see it as a new market niche? Can we separate the hype from the solid work? |
| Myth #18. Better environmental quality means greater productivity. | |
 |
The buzz word for the nineties has been "productivity" not "energy efficiency," for the obvious reason that workers are expensive and energy is cheap. Several books and articles have been written on how better environmental design has enhanced productivity. But the evidence to date has been pretty thin. It is difficult to measure the impact of changes in environmental design and measuring productivity has always been extremely complex. To show causation between the two is not trivial. In fact, it may be some time before we have good evidence to support the relationship between these variables. |
| What Next? | |
| So what can we learn by taking a closer look at these so-called myths? Do they help to explain any of the behavior we see or experience daily in our work? Does knowing how architects regard building science tools or what design students think about technology classes help our shared objectives to provide good indoor environments that are also good for the larger environment? Where can we go from here? | |
| Rick Diamond Lawrence Berkeley National Laboratory | |
| This article is adapted from the paper, "What do Building Science and Architecture have in Common?" published in the Proceedings of the ANZASCa Conference, Wellington, New Zealand, July 1998. | |
| Acknowledgments
These ideas are the results of an on-going conversation I have had over the years with friends, colleagues and students, during lunches, around drafting tables, and in elevators. I especially appreciate the comments and shared stories from Society of Building Science Educators (SBSE) colleagues and others who responded to an earlier draft of this paper. I welcome comments from readers, who can reach me at RCDiamond@LBL.GOV. | |
| Bibliography | |
| Cuff, Dana. 1991. Architecture: The Story
of Practice. Cambridge: MIT Press.
Gutman, Robert. 1988. Architectural Practice: A Critical View. New York: Princeton Architectural Press. Hamilton, David. 1991. "Research papers: Who's uncited now?" in Science, v251 n 4989, page 25. Janda, Kathryn. 1996 "Designing from experience: the effects of research on practice" in Proceedings of the 1996 ACEEE Summer Study, vol. 6 p 89, Washington DC: ACEEE. Lovins, Amory, 1992. "Energy-Efficient Buildings: Institutional Barriers and Opportunities" -- Strategic Issues Paper. E-Source, Inc. Boulder, Colorado. Pressman, Andy. 1995. The Fountainheadache: The politics of architect-client relations. New York: Wiley. |
| Lee Gros, lee.gros@gsc.state.tx.us |
Received 26 March 1999 I can't say that I agree that all of the so called myths are actually myths. Myth #2 for example, contends that consultant input can only be valuable after something has been designed. This is contrary to everything that sustainability stresses with regard to the integrated design team approach. In addition, Energy 10 was developed just for the purpose of evaluating options very early in the schematic design process. Excluding consultant input early in the design process will overlook possible opportunities to be developed. |
![]()