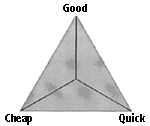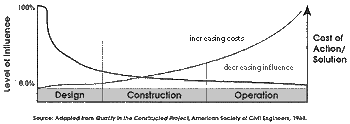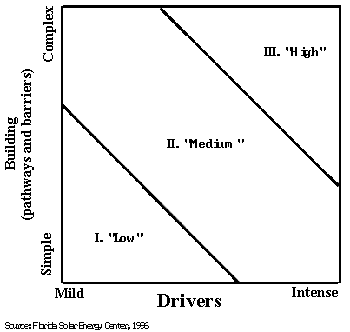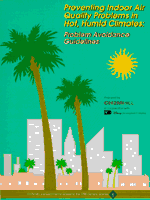
Building Commissioning
Disney's Secret Weapon
![]()

Building Commissioning
Disney's Secret Weapon
![]()
Disney's Secret Weapon presented to the Fifth National Conference on Building Commissioning by David Odom, Vice President of Indoor Air Quality Services, CH2M HILL. Who's the smartest mouse in the whole, wide world? Here's a hint: It learns quick. It has the ability to turn past failures into multimillion dollar profits. It has big ears and lives near Orlando. After experiencing some new building failures in the late 80s, The Disney Development Company (now called Walt Disney Imagineering-WDI) adopted new construction practices, changing the way the corporation designs and builds its facilities. Now the secret is out: Disney and CH2M HILL, the nation's largest environmental consulting firm, have published a manual detailing how to prevent indoor air quality (IAQ) problems in new buildings in hot and humid Florida. According to author David Odom, who wrote the book with colleague George DuBose, the secret is a unique building commissioning process that both ensures quality and reduces construction costs. Odom gave the participants at the Fifth National Conference on Building Commissioning (NCBC5) a behind-the-scenes peek at how one of the world's great management systems overcame failures caused by the fragmented non-responsibility of traditional design and construction practices. |
![]()
Posted 04 August 1997
 David Odom |
CH2M HILL and Disney have co-authored a manual called
Preventing Indoor Air Quality Problems in Hot, Humid Climates: Design
and Construction Guidelines. A portion of the proceeds from it go to
Give Kids The World, a non-profit organization that gives terminally ill
children and their families an opportunity to visit Walt Disney World. The
choice of charities to donate the proceeds to was Disney's since Give Kids
The World is one of their favorite charities.
Over the past six years, this manual has been revised several dozen times, largely based on feedback from designers and contractors who were using the manual in the field. Disney alone has used this manual to design and build approximately $750 million in new construction since 1990. Other developers and owners have also used it to construct another $500+ million during that same period. So there have been ample opportunities for feedback and manual updates. Another reason for the many manual revisions over the years as we observed constant difficulty in a particular area (i.e., that repeated building failures), the next version would attempt to address that problem. |
| One primary reason for developing this manual was that no other document existed that specifically addressed the unique problems in hot, humid climates. | One of the primary reasons for developing this manual was that no other document existed that specifically addressed the unique problems in hot, humid climates. Additionally, Disney was experiencing a significant number of new-building failures in the mid- and late-1980's. So in 1990, Disney Development Company jointly with CH2M HILL developed the first version. As we began to work with Disney, there evolved several requirements that they had for this manual. First, it had to be very user-friendly for the designers and contractors who were to be using it. This meant that its length and level of detail had to be appropriate for that group. The first version of the manual was two or three times the length of the current manual, something that we quickly changed in order to encourage its use. We were able to decrease its length primarily by just focusing on the major problem areas and largely ignoring the areas that either historically didn't present many problems or typically represented less serious problems when they did occur. |
| Disney's second requirement for the manual was that it had to dramatically improve the performance of new buildings, but it also had to do that without adding additional cost or impacting the construction schedule. Disney project managers quickly pointed out that adding cost or additional time for construction would inhibit its widespread use. | |
| To their surprise, they had developed a commissioning book. | When we first developed this manual in 1990, we didn't realize it was a commissioning book, but we did quickly become convinced that it was a dramatically different and better way to design and construct buildings. It wasn't until we met Nancy Benner (organizer of the national building commissioning conferences) that we began to better understand how what we had been doing was very much like commissioning and, in fact, what we had developed over the past six years was a commissioning book! |
| In keeping with this conference's theme of better building performance, the premise of this article is that not all buildings are created equal. In fact, some building types have alarmingly high failure rates. Recognizing that some building types have high failure rates provides us an opportunity to concentrate commissioning efforts on these areas first. Additionally, building on the success of those projects should result in even more widespread use of the process. | |
| Success breeds success. | Supporting the premise that success breeds success is the observation that many of the commissioning projects that we work on today are the result of recommendations from designers and contractors whose buildings we have previously commissioned for their new projects. This, I believe, speaks a lot to the fundamental soundness of the process, in that the organizations that have participated in it are its greatest advocates. |
| Some of what I'm going to present in this article is about those factors that put some buildings at greatest risk, which buildings contain those factors, and what could and should be done in commissioning to minimize those risks. |
| First, let's describe what failed buildings look like: "In essence, what's the definition of a failed building?" Structural engineers say there are basically two broad categories of building failures. There are high frequency/low consequence building failures. And then there are low frequency/high consequence building failures, which are the ones we most want to avoid. There may, in fact, even be a third type of problem, and that is high frequency/high consequence failures. | |
| Typical problems of odors, minor irritants, and occupant comfort issues are most often handled by the facility management department. | Ninety percent (plus) of the building failures most likely fall into the high frequency/low consequence category. They are characterized by no obvious illnesses in the building and no building evacuations. These are typically problems of odors, minor irritants, and occupant comfort issues that are most often handled by the facility management department or, in many cases, may just go away by themselves without ever being completely diagnosed. |
| The other type of failure, high consequence failure, is exactly what building commissioning is designed to avoid. These are infrequent but potentially devastating problems. Buildings are evacuated, and sometimes people even lose their jobs over these types of problems. They typically involve medical claims and litigation, and they almost never resolve themselves. There's often occupant frustration and outrage at building management. Frequently, communication between the occupant and building management has deteriorated to the point that the occupants don't believe the problems have been solved, even if they have been solved. | |
 |
Many of you know the saying: "You can have it good. You can have it cheap. You can have it quick. But you can only have two of the three any time." That is to say, you can have it good and cheap, but it won't be quick. You can have it cheap and quick, but it won't be good. Or you can have it good and quick, but it won't be cheap. |
| Here is what happens in the traditional building scenario. I
believe that the project drivers and incentives actually change as the
project proceeds. Cost and schedule (i.e., cheap and quick) are clearly
the dominant incentives during design and construction. And only late in
construction does quality (i.e., good) become a predominant incentive and
driver. But by then, it is often too late.
For designers, many times their contracts with the owner require that the final design fall within a certain project budget. If their design exceeds that budget, then redesign is often performed on a gratis basis. That's pretty a strong incentive for the design team to maintain costs. Of course, this free redesign requirement is in spite of the fact that the designer often had no input into the initial design budget. |
|
| Contractors, on the other hand, have something called liquidated damages in their typical contract with the owner/developer. If they do not meet a deadline, they start paying costs. Quality, at least at this stage, is much less important because the negatives are qualitative, not quantitative. And so cost and schedule are clearly the drivers during this stage of design and construction. What building commissioning does is to add a layer of quality throughout the whole process and not allow decisions to be made largely in the absence of a quality proponent. That is not to say that the owner's project manager does not always want quality, but the project manager is often not equipped to make those judgment calls and must rely on the designer and contractor for input. | |

This graphic shows that the ability to economically affect the quality of a project declines significantly after you get out of the conceptual design phase, while, correspondingly, the cost of making a quality change later in the project significantly rises. This means that if you do not correct problems early, there is an overwhelming momentum not to correct them at all and to simply take the risk because to make changes at this stage would profoundly impact the schedule and the budget. |
If there are two contributors to building failures,
process and technology, then any effective building
commissioning procedure needs to address both of these
contributors. I believe that there are at least three factors that
contribute to building failures:
| |
| Now let's examine the 1996 Florida Solar Energy Center Study (FSEC) about why buildings fail. Seventy small commercial buildings in Central Florida were studied. Of those 70 buildings, only one was deemed to be a good building. Many of those buildings had excessive energy usage, (i.e., high frequency/low consequence problems). But there were also more serious failures. Here is what the study's executive summary had to say: "It is highly unlikely that indoor air quality can be assured in any building unless the potential for uncontrolled air flow in that building can be eliminated." In other words, unless we can control the air flow, how can we expect to control the air quality? | |
| The second important point of the study, certainly the most
controversial one, was printed in bold:
Perhaps the most profound finding of the study is that, given the present state of practice, whether a building will develop serious or even catastrophic problems due to uncontrolled air flow is primarily a matter of luck. I absolutely believe that's true because even firms that design buildings for a living cannot consistently produce successful results without some kind of additional process layered in or added. And they won't necessarily understand why one building is successful and why another building fails. The traditional feedback mechanism, litigation, is a notoriously poor mechanism for honest feedback that often singles out the organization with the largest insurance policy and not necessarily the most guilty party. FSEC's answer to the problem of buildings with high failure rates is right there in their study, and it's uncontrolled air flow. | |
| The FSEC report also discusses a number of technical gaps that exist within the design community. One of these is that designers often act as though a building is a single pressure vessel and that, if you put more air into it than you take out, the building is pressurized. But if you measure the actual pressure levels in different building spaces, including the interstitial spaces, you find that a building is in fact a multi-pressure vessel. Some spaces may have greater pressure than outside air, and some may not. If there are pollutants in those areas, they will move in directions that many practitioners simply don't recognize or understand. You can't see it or always measure it with great accuracy and ease. When these systems come on or off, or change speeds, the conditions can change rapidly. Thus, measurements at any one time may not be easily reproducible. | |

Now I think this is the most interesting graphic that the FSEC put in their report. And it's going to be the basis for my describing some of those high-risk buildings. What this graphic says is: | |
| As buildings go from simple to complex, there is a higher potential for uncontrolled air flows and, consequently, IAQ problems. | As buildings go from simple to complex, there is a higher potential for uncontrolled air flows and, consequently, IAQ problems. Correspondingly, as driver intensity (e.g., air pressures and volumes) rises, so does the potential for IAQ problems. In other words, complex buildings that have intense drivers have a higher potential for IAQ problems. These buildings, therefore, deserve additional consideration for commissioning. Taking this to the next logical step is to try and match buildings that fit that description. What we find is that these are the buildings that have historically had IAQ problems: school classrooms, laboratories, hotels, and large government buildings. These are also all buildings with either unique codes, have large groups of people gathering (i.e., need lots of outside air-strong driver), or are complex facilities. |
| Walt Disney World started a major expansion in the late 1980s. As a result of that expansion, they had a number of successive building failures. Many of these failures occurred immediately after construction and, in some cases, delayed the initial opening of projects. The failures that they were experiencing were also occurring elsewhere with other owners of new buildings. In many cases, these failures were in facilities that had strong heating, ventilation, and air-conditioning (HVAC) drivers. |
| As a result of successive failures, they implemented a three-step process in 1990, which has been largely applied to all of their new construction since that time. To reiterate what I said earlier, at the time we did not know that what we were doing was actually called building commissioning. We just thought we had developed something wonderful. We did not realize that we had probably borrowed the idea and adapted it, but, at the time, we gave ourselves credit. It is a little like the comment, "The only original idea I ever had was a mistake," and I think that's probably true. | ||
| ||
| This three-step process is not different from what a lot of other people have been talking about here this week, but I'm going to add a little additional structure and detail to that process. Disney established specific written design guidelines, and that's what our manual is all about, to address the technical gaps the FSEC has identified as the heart of building failures. | ||
| ||
 Preventing Indoor IAQ Problems in Hot, Humid Climates |
This manual is an approximately 100-page document (remember
short by intent) with front-end emphasis on what is expected from the
design team especially during the schematic design phase. Where we believe
it is needed to prevent failures, we provide very specific directions
(i.e., do's and don'ts). Where we feel comfortable giving latitude, we
primarily provide performance-oriented directions that let the designer
and contractor make project-specific decisions.
The second step is to conduct periodic peer reviews throughout the design process to monitor the implementation of these guidelines. The final step is a modest (and I underline modest) post-construction building performance evaluation to perform final building system "tweaking." If the previous design reviews and construction input have been followed, then this final review usually goes very smoothly. | |
| One of the interesting evolutions of this process has been (and this is something that didn't happen in 1990) that they now include these guidelines when the design team gets the request for proposal (RFP). They found that the first time they passed this out after the design team was already hired and told them that they needed to design to these guidelines, there was a tendency for the design team to react, "Oh, now you're asking me to do some additional work." So this is in the RFP now. No surprises. |
| The result of implementing this process over the years is that we have a lot of sound feedback from designers and contractors. Much of this feedback has challenged long-standing beliefs, such as the need to delay the installation of drywall and final finishes before the building spaces are thoroughly conditioned. This feedback has been important in the development of the manual because I am convinced that this is what has allowed us to substantially improve building performance while simultaneously not impacting project cost and schedule. | |
| This manual attempts to integrate both the process and the technology into one book. The message of most quality improvement programs is that mistakes or defects are most often the result of flawed processes and not inept people. However, the FSEC study clearly demonstrated that there was some technology gaps as well. One of the reasons that traditional approaches may have failed to significantly improve building performance, something that successful building commissioning accomplishes, is that it failed to integrate process and technology. | |
The manual is divided into the various stages that a design
and construction team goes through:
| |
| In addition, chapter one is intended to be a primer (i.e., indoor air quality 101) on IAQ problems in hot, humid climates. After that chapter, each step of the process is a separate chapter in the manual that highlights the decisions to be made by each party (i.e., architect, mechanical engineer, or contractor). Specific directions are given for each of the critical decisions. | |
| The most direction is up front in the schematic and the early design development stages. | To give you some idea where the emphasis is placed in this manual: the Schematic Design section is 22 pages long; Design Development is 20 pages; Final Design is six pages. That's all just design. Construction is six pages. Post-Construction is six pages. So you see where the emphasis is placed. The most direction is up front in the schematic and the early design development stages. That's where the biggest impact is. Again, if you want to cost-effectively prevent high-consequence building failure, you need to give the strongest direction and make the best decisions in the earlier phases. |
| I have an architect working for me who has a master's degree in architecture. I asked him, "How much instruction did you have on wall system (i.e., building envelope) design?" He said, "Two hours." So if you missed class that day, you got none. (Laughter.) Consequently, most architects don't really understand how wall systems work, and that is critical for our climate in Florida. It is more important for our climate than for most climates. So you need to give specific directions and specifications to the design team about what you want, about what is expected, because team members may have some gaps in their understanding of different technologies. | |
| One thing you will notice when you get to final design: verification of design intent. By this time you have already spent your time and your effort, so this stage can be pretty perfunctory if everything has been going well. If everything has been implemented correctly, this effort is pretty modest. | |
| Disney has managed to avoid the multimillion dollar "Delay In Opening Day" kinds of failures. | So what has been the result of this new process? Now Disney has completed approximately $750 million of construction using this process. It has been well tested: multiple designers, out-of-state designers, world-class designers, all different types of construction. Since they have implemented this, they have had no high-consequence failures. They have had some standard, low-consequence failures. You cannot prevent every problem, but they have managed to avoid the multimillion dollar "Delay In Opening Day" kinds of failures. |
| The cost of implementing this three-step process has been consistently less than five percent of the design fees. Even more important is that the direct cost savings during construction (the things that were actually able to be eliminated through value engineering) more than saved the cost of the entire commissioning process. That was the real surprise for us. Interestingly enough, Disney has taken this approach, and they have adapted it to other complex issues, such as ADA compliance (i.e., the Americans with Disabilities Act), structural engineering, and roofing. So they have a peer reviewer come in and review the design at various phases. | |
| Case study: Vero Beach | Let me conclude my presentation with a case study. In Vero Beach, Disney was building a vacation resort. The initial cost of this facility was $29 million. They implemented this building commissioning process. They value-engineered the cost down to $22 million: a $7 million decrease. That is more than 20 percent, and they did it with no decrease in square footage. And it was all taken out in small amounts: $20,000 here, $50,000 there. But it added up. The building commissioning cost $25,000 but saved over $300,000 by eliminating unnecessary items. Now that's a real over-achievement. The reason commissioning costs were so low is that hotels have repetitive facilities. They have the same air-conditioning system, the same wall system, the same room size, just repeated several hundred times. And so they found real opportunities for cost-saving without compromising the performance of the building. |
| Mr. Odom had some time after his presentation to answer a few questions. Below are the questions and Mr. Odom's responses. | |
| Question: A comment on using "cookie cutter"
design. Every time this comes up, architects groan. But the best way this
kind of design process works, where you clone the design into your next
buildings, is if you commission the building and continually roll what you
learned into the next version. That has been the experience with Florida's
Department of Management Services in their office buildings. And they have
cut costs, increased square footage, increased quality, and cut
construction time. Unfortunately, that is not what happens in schools when
they clone designs, because there is no "feed forward of knowledge" from
one school system to another which is an ironic comment for education.
Odom: That is a good comment, and it is so true. Question: Could you comment on the aspects of energy conservation in the Disney buildings and the kind of factor that was used in getting them into building commissioning? Odom: It was not a factor at all. There are several reasons. First of all, when you've got multimillion dollar building failures, that focuses your attention. So quality assurance, not energy savings, was their motivating concern. Additionally, they own Reedy Creek Utility Company which purchases wholesale electric power at very low rates, providing even less incentive for energy conservation. So, energy conservation as a stand-alone reason for doing something is a very tough sell for Disney. Question: In value-engineering these buildings from $29 million to $22 million, who did that value-engineering? Odom: I was not involved in all of those decisions, but I was directly involved in the decisions that could have affected the buildings performance. | |
| David Odom, Vice President of Indoor Air Quality Services, CH2M Hill | |
|
| |
| The CH2M HILL/Disney manual, Preventing Indoor Air
Quality Problems in Hot, Humid Climates: Design and Construction
Guidelines is available for purchase from CH2M HILL. For more
information on the manual or to place an order, contact:
Shirley Chaney |
![]()