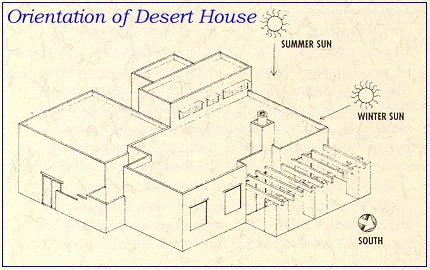
 |
 |
| The Desert House
uses all of the ancient techniques - south-facing windows and doors, thick walls, thermal
mass materials and insulation - joined with modern technology to make the house livable.
Passive solar heating and cooling strategies were important techniques in the design and
construction of the house. These strategies are practically maintenance free and can save
the average homeowner thousands of dollars in heating and cooling costs over the long run.
Passive heating and cooling in modern building construction strives to create living
interiors where temperature extremes do not occur, so that active heating and cooling
systems, such as heat pumps or gas furnaces, do not have to supply all of the heating and
cooling. Phoenix homes which use heat pump technology but do not incorporate the passive
techniques found in the Desert House typically use 45% of all electric energy for heating
and cooling. In contrast, the Desert House's heat pump accounts for 19% of total annual
electrical power use. This 26% energy savings is due to the Desert House's passive solar
heating and cooling design. Orientation of the house in relation to the path of the sun is a critical consideration
for passive solar design. During the summer the sun shines almost directly overhead,
whereas in winter the sun follows a path that is rather low in the southern sky. |
 |
| To take advantage
of this phenomenon, most Desert House windows are built on the south wall. This way the
windows collect as much heat as possible during the winter. In the summer the windows are
shaded from the sun by a parapet wall, awnings, tree and a patio cover to reduce direct
solar heating of the house's interior. One of the clerestory windows can be opened to
allow rising warm air to exit the house, much the same way a chimney conveys warm smoke
outdoors from a fireplace. The east and north walls have only two windows each and the
west wall has only one which is blocked from direct sunlight by a wall. Most of the windows are set 16 inches into the wall for shade, to further reduce the
amount of heat entering the house. All of these modifications greatly reduce the amount of
heat that is transferred through the windows. Trees placed near the house provide shade and minimize heat gain during the summer.
Deciduous trees and vines placed in front of the south facing windows allow the sun's heat
to enter the house during the winter when there are no leaves, but shade the windows from
direct solar exposure during the summer when the plants are fully leafed out. The garage is located on the west end of the house. This provides a sizable buffer
against the sun's heat for the living areas of the house. Passive solar techniques would be of limited value if heat could not be stored for
future use. After all, the critical time to heat a house interior is in the evening when
outside temperatures are relatively low. Conversely, the critical time to cool the
interior is during the day. Thermal mass materials like concrete, stone, and adobe have
the ability to absorb and release heat depending on the circumstances. Desert House
thermal mass is created by an insulated six-inch thick concrete floor and an Integra TM concrete block wall system. Wall-to-wall carpet and
vinyl floor coverings are not used in the house, because the insulation provided by these
products limits the effectiveness of the concrete floor's thermal mass. |
| [ Return to Desert House:
Table of Contents Page ] [ Next: Walls ] © 1999 DESERT BOTANICAL GARDEN. Last Modified: March 29, 1999 |